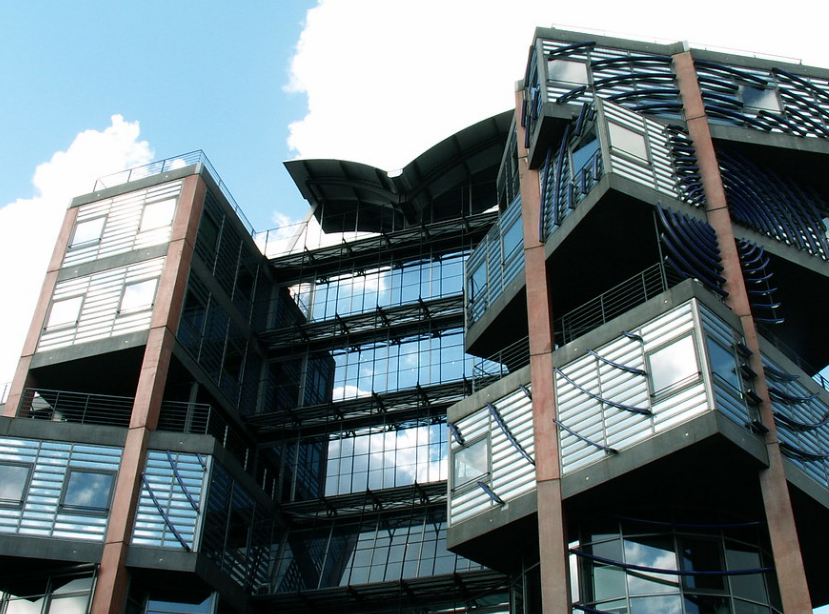Energy architect designed a solution that meets the envelope and installations, transformed the building into a single body and sustainable architecture.
Suitable bright, good thermal and acoustic insulation, and achieve savings of up to 40% in energy consumption were the main objectives of the client to build the project that the Estate Lyon Coast Almahue is rising in the heart of Providence.
To meet these requirements, the Energy Office Architect, expert in sustainable architecture, designed a solution that meets both the envelope and the facilities, becoming the one body building and sustainable architecture.
“The most important was the optimization of the enclosure, where Energy Arq advised us on the specification of the glass facades, in which we combine a low thermal transmittance with a good percentage of visual transmission. Then recalculated and optimized project air conditioning, extraction, ventilation, lighting and landscaping. The result was an experience and excellent project, “says Eugenio Simonetti, project architect.
In this regard, Rolf SIELFELD, Partner, Energy Architect, said that the purpose of this process will allow the building to obtain LEED ® certification of the search for innovation, energy efficiency and sustainability.
“Part of the requirements were that the proposed heating and air conditioning achieved greater energy efficiency, over the traditional practice in the domestic market and also above the U.S. standard, which is accomplished with an indoor air quality that guarantees comfort and health of its occupants, through the combination of natural and mechanical ventilation. Also, for the lighting project was sought an alternative that would maximize energy efficiency while achieving high quality of the environment, and worry that the landscaping outside the building would privilege the use of endemic and efficient drip irrigation to ensure low water consumption, “explains Rolf SIELFELD.
Regarding materiality, we chose to use high performance windows that reduce solar gain in the interior and the heat transfer and reinforced concrete walls with brick veneer.
“As an innovation, a system was implemented VRF-art climate where all the condensation water produced by air-conditioning units are stored to cover 100% of the water required for irrigation of landscaping. Additionally, over 50% of the land The first floor is left free to link the project with pedestrian access to the Mapocho River Park, “says Rolf SIELFELD.
Regarding design, Eugenio Simonetti added that “we take the building as an object and we made a cut on the visible corner and literally move a few square meters to a floor removed to the deck, where the best views were to design an office. This blew out a change in the design and created a composite structure, comprising a rigid core of reinforced concrete walls wrapped in a diagonal system of piers and supporting the front and made legible the path of vertical and seismic loads to the foundations. Just look at the front enough to understand its structural logic. ”
Thus, Energy Architect, puts into practice all his experience and interest in generating projects that offer the highest level of design, the application of technologies to develop sustainable projects.

